Industrial prefab structural steel workshop
group nameSteel Structure Buildings
-
Min Order500 square meter
brand nameZYM steel structure building Manufacturer
modelZYM1
payment methodL/C, D/A, Western Union, T/T
-
update timeWed, 27 Dec 2023 21:06:58 GMT
Paramtents
Name Indonesia steel structure warehouse workshop
Key word Indonesia steel structure workshop with office
Design 3D max,CAD for steel structure frame
Material Q235,Q345B,SS400 steel structure
Foof Galvanized color sheet or sandwich panel
Wall Galvanized sheet for steel structure workshop
Place of project Indonesia steel structure workshop and warehouse
Delivery time 30 days after steel structure drawing confirmation
Package Steel structure frame pallet for 40HQ container
Application workshop,warehouse,office,commercial bulding,shop
Packging & Delivery
Min Order500 square meter
Briefing
Detailed
Zheng Yuanming Construction Engineering Co., Ltd. specializes in the design and manufacturing of Prefabricated Structure Steel Workshop,Steel Structure Building Workshop,steel structure painting workshop,Low cost steel frame workshop,steel structure workshop prefabricated,Galvanized C steel kenya steel structure workshop,Good Quality Steel Structure Warehouse,structure steel workshop for production.Thecompany is manufacturing its own sandwich panels, steelstructures, window and doors, and various kinds of building& decorative materials. More than 20 Years of buildingprefabrication experiences, advanced technical knowledgeand strict quality controls have put the company in theforefront as one of the most trusted firms in the industry.All of our products comply with international quality standards and clients come from a variety of different markets throughout the world.such as Burma etc
| Product name |
Industrial prefab structural steel workshop |
|---|---|
| Brand Name |
ZYM |
| Model Number |
STEEL - 01 |
| Material |
Steel,Welded steel pipe etc |
| Brand |
ZYM Industrial prefab structural steel workshop Manufacturer |
| Tolerance |
±1% |
| Keyword |
Prefab Light Steel Structure Warehouse Shed,for steel structure building,Industrial Steel Structure Warehouse,prefabricated steel frame structure workshop |
| Material |
Q235,Q345B,SS400 steel structure |
| Delivery time |
30 days after steel structure drawing confirmation |
| Certificate |
PHI,TUV,BV,CE etc. |
| Package |
Steel structure frame pallet for 40HQ container |
| Application |
steel structure and construction,build steel structure building,quick build steel structure warehouse,hot sale light steel structure warehouse |
| Processing Service |
Bending, Welding, Decoiling, Cutting, Punching |
| FOB port |
Qingdao Guangdong Shanghai |
| Terms of Payment |
L/C, D/A, Western Union, T/T |
| FOB port |
Qingdao Guangdong Shanghai |
| Processing Service |
Bending, Welding, Cutting, Punching, Pre-assembling, Painting |
| Project Solution Capability |
graphic design, 3D model design, total solution for projects |
| Main Materials |
light steel construction |
| Color |
Request, colorful |
| Design Style |
Modern |
| Characteristics |
Safe foundation, anti-seismic and windproof |
| Sales country |
Serbia and Montenegro,Aruba,Ecuador,Guinea,Suriname,Jersey |
High quality carbon structural steel and alloy structural steel
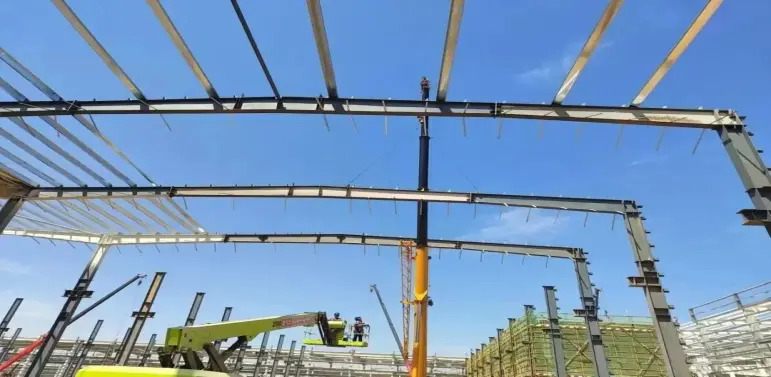
ZYM After-Sale Service , we will still provide the service after the Industrial prefab structural steel workshop installation.
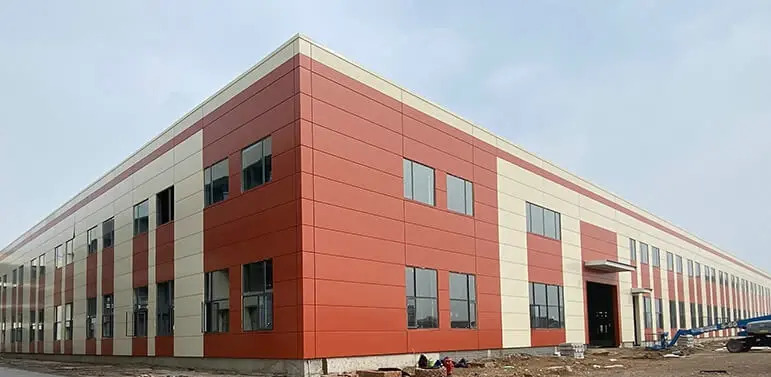
High quality made in China Industrial prefab structural steel workshopBecause The steel structure system has the advantages of light weight, factory manufacturing, quick installation, short construction period, good seismic performance, fast investment recovery and less environmental pollution. Compared with reinforced concrete structures, it is more "high, large and light". Industrial prefab structural steel workshop services FAQs GuideAre you looking for a quick review guide about Industrial prefab structural steel workshopservices?An ultimate FAQ buying guide is available to help you.This guide contains all the information about all the important facts, figures, and various processes regarding Industrial prefab structural steel workshop services.Let’s continue!
2.Industrial prefab structural steel workshop What is the average lifespan of a steel structure building?
3.What is the process for constructing a steel structure building?
4.Industrial prefab structural steel workshop What are the benefits of using steel as a construction material for buildings?
5.How does the construction time of a steel structure building compare to traditional methods?
6.What are the fire safety standards for Industrial prefab structural steel workshop?
7.How do Industrial prefab structural steel workshop compare in terms of sustainability and green building standards?
8.What is the seismic resilience of Industrial prefab structural steel workshop?
9.What are the most common applications for Industrial prefab structural steel workshop?
10.Do you offer service for installation?
11.Can Industrial prefab structural steel workshop be designed to be eco-friendly?
12.What is Steel Structure and How Does it Differ from Traditional Construction?
13.How do the construction time and labor costs for Industrial prefab structural steel workshop compare to traditional building methods?
14.Are Industrial prefab structural steel workshop environmentally friendly?
15.What is the maximum height that can be achieved with a ?
1.How does the structural integrity of a Industrial prefab structural steel workshop improve safety?
We are a new Industrial prefab structural steel workshop manufacturer. The structural integrity of a steel structure building improves safety by providing a strong and stable framework that can withstand the forces of nature, such as wind, snow, and earthquakes. Steel is a strong and durable material that is resistant to corrosion and can be designed to meet specific structural requirements. Steel structures are also fire-resistant, which helps to protect occupants in the event of a fire. Additionally, steel structures are often designed with redundancy, meaning that if one part of the structure fails, the other parts can still support the building. This helps to ensure that the building remains standing and safe for occupants.
2.Industrial prefab structural steel workshop What is the average lifespan of a steel structure building?
We have established long-term and stable partnerships with our suppliers, so we have great advantages in price and cost and quality assurance. The average lifespan of a steel structure building is between 50 and 100 years, depending on the quality of the materials used and the maintenance of the building.
3.What is the process for constructing a steel structure building?
We focus on innovation and continuous improvement to maintain a competitive advantage. 1. Design: The first step in constructing a steel structure building is to design the building. This includes determining the size, shape, and layout of the building, as well as the type of steel to be used. 2. Fabrication: Once the design is complete, the steel components must be fabricated. This includes cutting, bending, and welding the steel into the desired shapes and sizes. 3. Erection: Once the steel components are fabricated, they must be erected on the building site. This includes assembling the steel components and connecting them to the foundation. 4. Finishing: The final step in constructing a steel structure building is to finish the building. This includes adding insulation, drywall, and other finishing touches.
4.Industrial prefab structural steel workshop What are the benefits of using steel as a construction material for buildings?
We pay attention to the introduction and training of talents, scientifically regulate the management system, and focus on cultural construction and team cohesion. 1. Durability: Steel is one of the most durable construction materials available, and it can withstand extreme weather conditions and heavy loads. 2. Strength: Steel is incredibly strong and can support large structures without the need for additional support. 3. Fire Resistance: Steel is non-combustible and can provide a high level of fire resistance. 4. Cost-Effective: Steel is a cost-effective construction material, as it is relatively inexpensive and can be used in a variety of applications. 5. Versatility: Steel can be used in a variety of applications, from residential homes to large commercial buildings. 6. Eco-Friendly: Steel is a recyclable material, making it an environmentally friendly choice for construction.
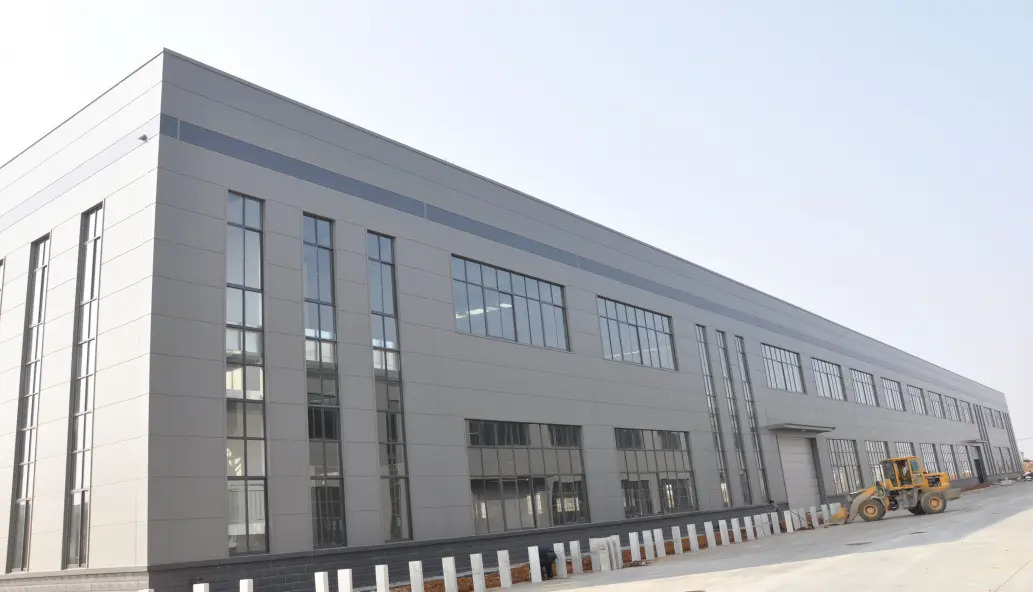
5.How does the construction time of a steel structure building compare to traditional methods?
We adhere to the principle of quality first and have a complete production quality management system and quality inspection process. Steel structure buildings typically take less time to construct than traditional methods. Steel structures can be erected in a fraction of the time it takes to build a traditional building, often in as little as half the time. Steel structures are also more cost-effective, as they require fewer materials and labor to construct. Additionally, steel structures are more durable and require less maintenance over time.
6.What are the fire safety standards for Industrial prefab structural steel workshop?
Our Industrial prefab structural steel workshop products have competitive and differentiated advantages, and actively promote digital transformation and innovation. 1. Steel structures must be designed and constructed in accordance with the applicable building codes and standards. 2. Fire-resistant materials must be used in the construction of steel structures. 3. Fire-resistant coatings must be applied to steel structures to protect them from fire. 4. Fire-resistant insulation must be installed in steel structures to reduce the spread of fire. 5. Fire-resistant doors and windows must be installed in steel structures to prevent the spread of fire. 6. Fire-resistant sprinkler systems must be installed in steel structures to control the spread of fire. 7. Fire-resistant smoke detectors must be installed in steel structures to detect the presence of smoke. 8. Fire-resistant fire extinguishers must be installed in steel structures to extinguish fires.
7.How do Industrial prefab structural steel workshop compare in terms of sustainability and green building standards?
We have advanced production equipment and technology to meet the needs of customers, and can provide customers with high quality, low priced Industrial prefab structural steel workshop products. Steel structure buildings are highly sustainable and green building standards compliant. Steel is a highly recyclable material, and steel structure buildings can be designed to be energy efficient and to reduce the amount of energy used in their construction. Steel structure buildings are also often designed to be flexible and adaptable, allowing them to be easily modified or expanded as needed. Additionally, steel structure buildings are often designed to be resistant to natural disasters, such as earthquakes and hurricanes, making them a safe and reliable choice for green building standards.
8.What is the seismic resilience of Industrial prefab structural steel workshop?
We maintain a stable growth through reasonable capital operations, focus on industry development trends and cutting -edge technologies, and focus on product quality and safety performance. Steel structure buildings are highly resilient to seismic activity due to their ability to absorb and dissipate energy. Steel structures are able to flex and bend during an earthquake, allowing them to absorb the energy of the seismic waves and reduce the amount of damage that occurs. Steel structures also have a high strength-to-weight ratio, meaning they can withstand large amounts of force without becoming too heavy or bulky. Additionally, steel structures are often designed with seismic bracing and other features to further increase their seismic resilience.
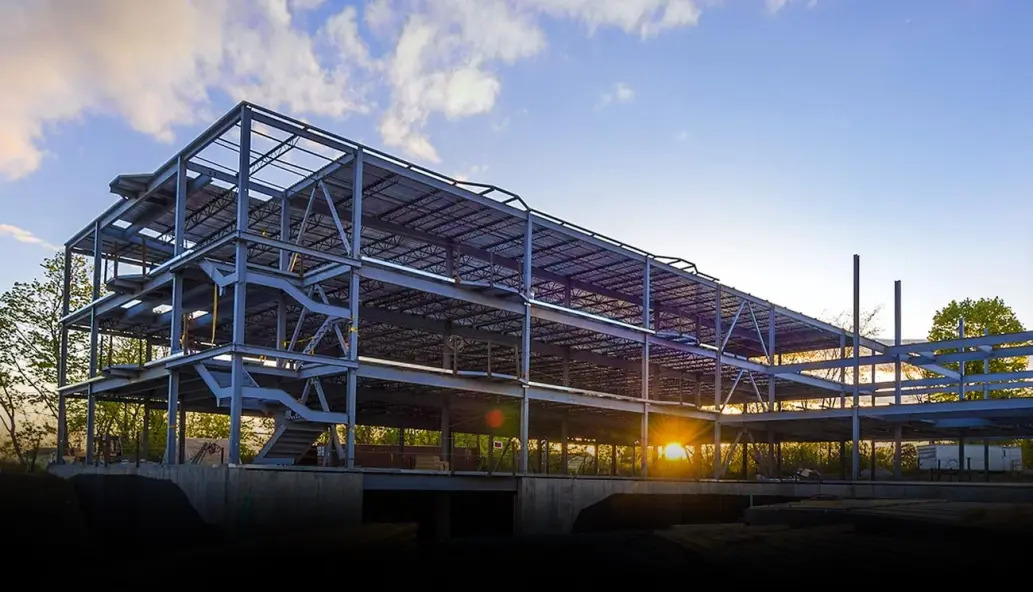
9.What are the most common applications for Industrial prefab structural steel workshop?
We have a good reputation and image in the industry. The quality and price advantage of Industrial prefab structural steel workshop products is an important factor in our hard overseas market. 1. Warehouses 2. Industrial Buildings 3. Agricultural Buildings 4. Retail Stores 5. Offices 6. Aircraft Hangars 7. Churches 8. Garages 9. Sports Facilities 10. Carports
10.Do you offer service for installation?
We will furnish you the detailed construction drawing and the construction manual which could help you to erect and install the building step by step. We also could send the engineer to your local to help you if neede.
11.Can Industrial prefab structural steel workshop be designed to be eco-friendly?
We have a professional team that is committed to the innovation and development of Industrial prefab structural steel workshop. Yes, steel structure buildings can be designed to be eco-friendly. Steel is a highly recyclable material, so it can be reused in the construction of new buildings. Additionally, steel is a very strong material, so it can be used to create buildings that are more energy efficient and require less energy to heat and cool. Steel can also be insulated with materials such as recycled denim or other sustainable materials to further reduce energy consumption.
12.What is Steel Structure and How Does it Differ from Traditional Construction?
We should perform well in market competition, and the prices of Industrial prefab structural steel workshop products have a great competitive advantage. Steel structure is a type of construction that uses steel as the primary structural element. It is typically used for large buildings and bridges, and is becoming increasingly popular for residential and commercial construction. Steel structure differs from traditional construction in that it uses steel components instead of wood, concrete, or other materials. Steel structure is lighter, stronger, and more durable than traditional construction, and is also more cost-effective. Steel structure also requires less maintenance and is more resistant to fire, wind, and other natural disasters.
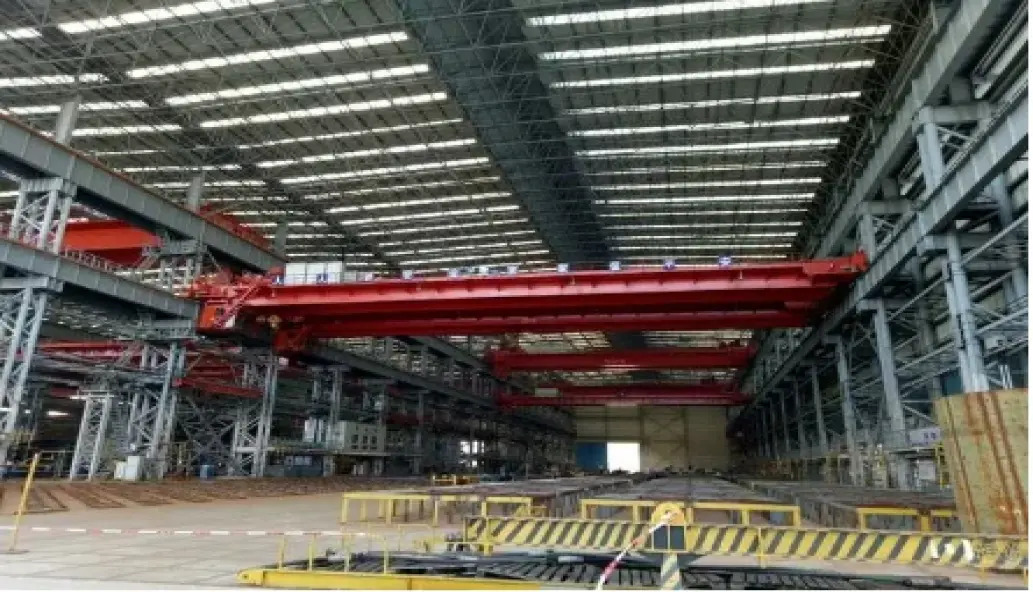
13.How do the construction time and labor costs for Industrial prefab structural steel workshop compare to traditional building methods?
Our Industrial prefab structural steel workshop products undergo strict quality control to ensure customer satisfaction. Steel structure buildings typically require less time and labor costs than traditional building methods. Steel structures are typically pre-engineered and pre-fabricated, meaning that much of the work is done off-site in a factory setting. This reduces the amount of time and labor needed on-site, as well as the amount of waste generated. Additionally, steel structures are often easier to assemble than traditional building methods, which can further reduce labor costs.
14.Are Industrial prefab structural steel workshop environmentally friendly?
We are committed to providing personalized solutions and established long -term strategic cooperative relationships with customers. Yes, steel structure buildings are environmentally friendly. Steel is a recyclable material, so steel structure buildings can be disassembled and the steel reused. Steel is also a durable material, so steel structure buildings can last for decades with minimal maintenance. Steel structure buildings also require less energy to construct than other types of buildings, making them more energy efficient.
15.What is the maximum height that can be achieved with a ?
We focus on providing high Industrial prefab structural steel workshop quality products and services. The maximum height of a steel structure building is determined by the strength of the steel used, the design of the building, and local building codes. Generally, steel structures can reach heights of up to 30 stories or more.
You need a product
Related Searches
You May Like
- Nearest port for product export
- Qingdao, Shanghai, Guangdong
- Delivery clauses under the trade mode
- FOB, CFR, CIF
- Acceptable payment methods
- T/T, L/C, Westem Union






