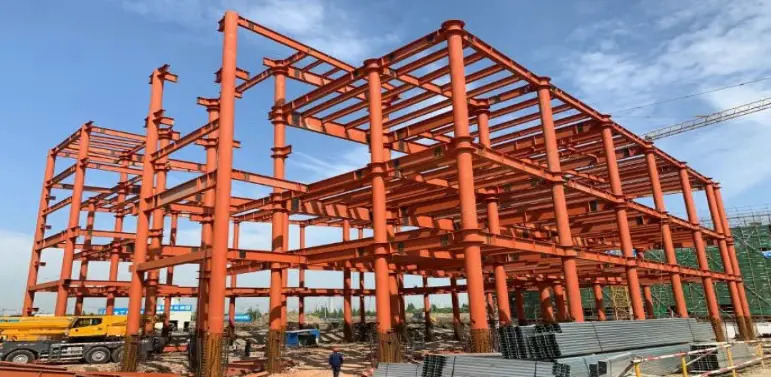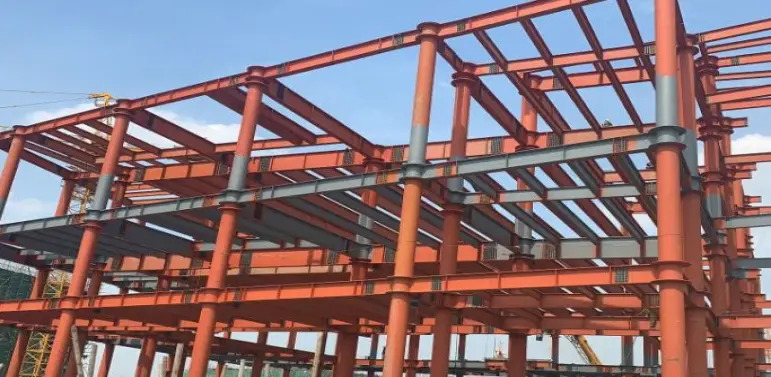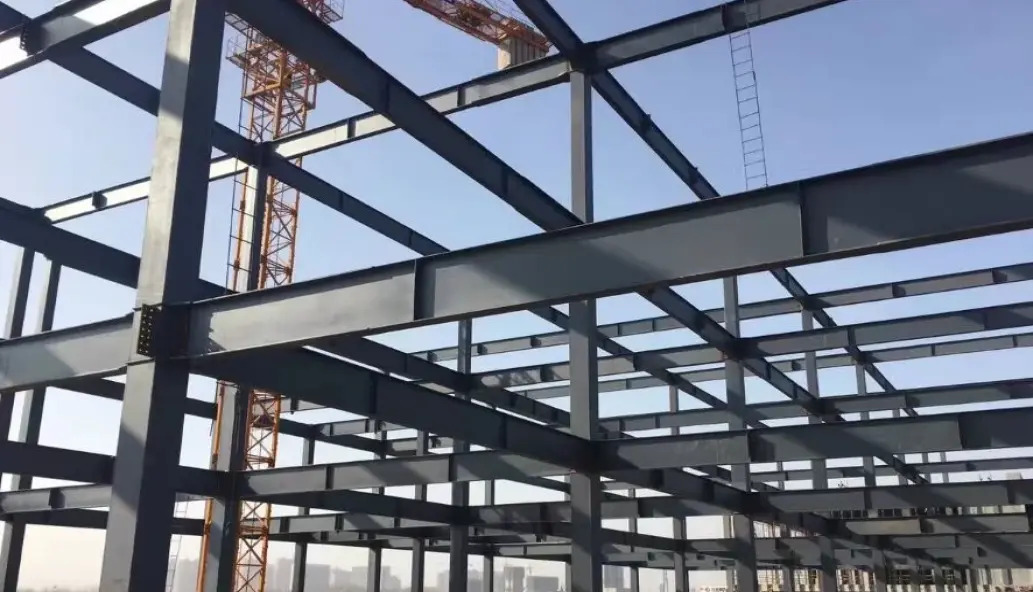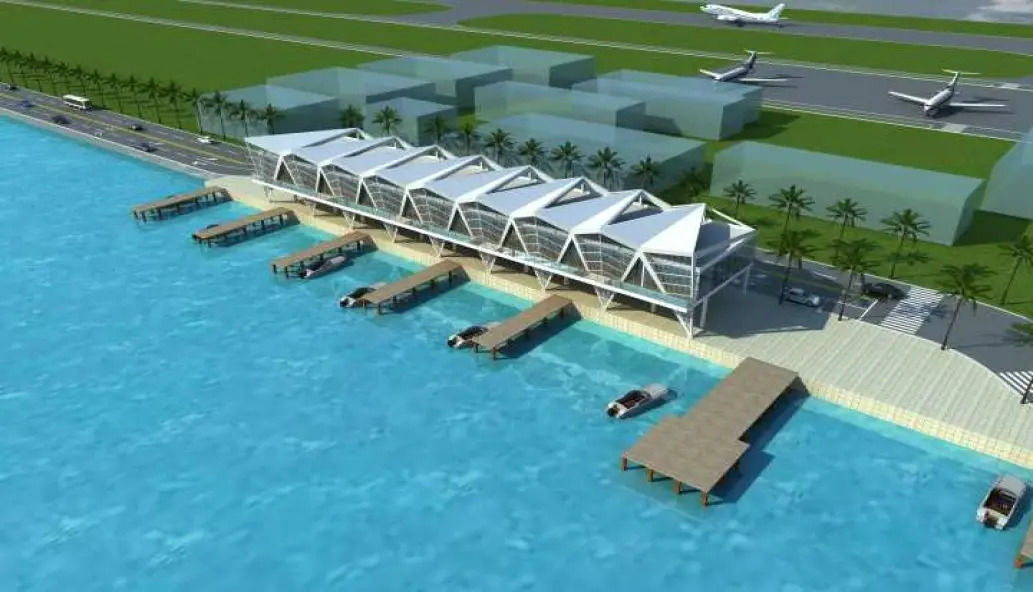prefab light steel structure warehouse
group nameSteel Structure Buildings
-
Min Order500 square meter
brand nameZYM steel structure building Manufacturer
modelZYM1
payment methodL/C, D/A, Western Union, T/T
-
update timeWed, 27 Dec 2023 23:38:16 GMT
Paramtents
Name Indonesia steel structure warehouse workshop
Key word Indonesia steel structure workshop with office
Design 3D max,CAD for steel structure frame
Material Q235,Q345B,SS400 steel structure
Foof Galvanized color sheet or sandwich panel
Wall Galvanized sheet for steel structure workshop
Place of project Indonesia steel structure workshop and warehouse
Delivery time 30 days after steel structure drawing confirmation
Package Steel structure frame pallet for 40HQ container
Application workshop,warehouse,office,commercial bulding,shop
Packging & Delivery
Min Order500 square meter
Briefing
Detailed
ZhengYuanming Construction Engineering Co., Ltd.. is a comprehensive building material manufacturer and provider focusing on steel structure construction,such as steel metal structure sheds workshop,steel framed building with brick cladding,Metal Steel Structure Warehouse,steel structure building company,steel structure workshop prefabricated building,prefabricated storage building,prefab Bar Storage steel structure Warehouse,workshop prefabricated customized,stainless steel workshop tool storag,Light Gauge Steel Structure Warehouse etc Since its establishment, the company has served more than 60 countries and regions in the world. North America, Central and South America, Europe, Asia, Andorra, have our partners. Through high-quality products and sincere service, we are well received by customers. We also welcome and look forward to in-depth cooperation with more partners in the world in the future.
| Product name |
prefab light steel structure warehouse |
|---|---|
| Brand Name |
ZYM |
| Model Number |
STEEL - 01 |
| Material |
steel truss,high strength steel plate etc |
| Brand |
ZYM prefab light steel structure warehouse Manufacturer |
| Tolerance |
±1% |
| Keyword |
stainless steel workshop tool storag,modular steel large span workshop,economic steel structure warehouse,building a steel structure house |
| Material |
Q235,Q345B,SS400 steel structure |
| Delivery time |
30 days after steel structure drawing confirmation |
| Certificate |
PHI,TUV,BV,CE etc. |
| Package |
Steel structure frame pallet for 40HQ container |
| Application |
prefabricated big steel structure warehouse,preficated steel structure warehouse,prefabricated storage building,Prefab Steel Structure Warehouse Shed,building a steel structure house |
| Processing Service |
Bending, Welding, Decoiling, Cutting, Punching |
| FOB port |
Qingdao Guangdong Shanghai |
| Terms of Payment |
L/C, D/A, Western Union, T/T |
| FOB port |
Qingdao Guangdong Shanghai |
| Processing Service |
Bending, Welding, Cutting, Punching, Pre-assembling, Painting |
| Project Solution Capability |
graphic design, 3D model design, total solution for projects |
| Main Materials |
light steel construction |
| Color |
Request, colorful |
| Design Style |
Modern |
| Characteristics |
Safe foundation, anti-seismic and windproof |
| Sales country |
Jamaica,Honduras,Kyrgyzstan,Bolivia |
Structural form: Three story steel structure frame engineering

Prefabricated workshop

We always do free steel structure warehouse building design for clients with CAD and 3D max.prefab light steel structure warehouseprefab light steel structure warehouse services FAQs GuideAre you looking for a quick review guide about prefab light steel structure warehouseservices?An ultimate FAQ buying guide is available to help you.This guide contains all the information about all the important facts, figures, and various processes regarding prefab light steel structure warehouse services.Let’s continue!
2.What are the most common applications for prefab light steel structure warehouse?
3.Can prefab light steel structure warehouse be designed to be eco-friendly?
4.prefab light steel structure warehouse What factors contribute to the strength and stability of a steel structure building?
5.How does the weight of a steel structure building affect site preparation and construction?
6.Whats the quality assurance you provided and how do you control quality ?
7.What are the advantages of prefabricated prefab light steel structure warehouse?
8.Are there any limitations on the design possibilities for prefab light steel structure warehouse?
9.How do prefab light steel structure warehouse compare in terms of sustainability and green building standards?
10.How do the construction time and labor costs for prefab light steel structure warehouse compare to traditional building methods?
11.What is Steel Structure and How Does it Differ from Traditional Construction?
1.How does the structural integrity of a prefab light steel structure warehouse improve safety?
We are a new prefab light steel structure warehouse manufacturer. The structural integrity of a steel structure building improves safety by providing a strong and stable framework that can withstand the forces of nature, such as wind, snow, and earthquakes. Steel is a strong and durable material that is resistant to corrosion and can be designed to meet specific structural requirements. Steel structures are also fire-resistant, which helps to protect occupants in the event of a fire. Additionally, steel structures are often designed with redundancy, meaning that if one part of the structure fails, the other parts can still support the building. This helps to ensure that the building remains standing and safe for occupants.
2.What are the most common applications for prefab light steel structure warehouse?
We have a good reputation and image in the industry. The quality and price advantage of prefab light steel structure warehouse products is an important factor in our hard overseas market. 1. Warehouses 2. Industrial Buildings 3. Agricultural Buildings 4. Retail Stores 5. Offices 6. Aircraft Hangars 7. Churches 8. Garages 9. Sports Facilities 10. Carports
3.Can prefab light steel structure warehouse be designed to be eco-friendly?
We have a professional team that is committed to the innovation and development of prefab light steel structure warehouse. Yes, steel structure buildings can be designed to be eco-friendly. Steel is a highly recyclable material, so it can be reused in the construction of new buildings. Additionally, steel is a very strong material, so it can be used to create buildings that are more energy efficient and require less energy to heat and cool. Steel can also be insulated with materials such as recycled denim or other sustainable materials to further reduce energy consumption.
4.prefab light steel structure warehouse What factors contribute to the strength and stability of a steel structure building?
We have broad development space in domestic and foreign markets. prefab light steel structure warehouse have great advantages in terms of price, quality, and delivery date. 1. Design: The design of a steel structure building is critical to its strength and stability. The design should take into account the loads that the building will be subjected to, such as wind, snow, and seismic forces. 2. Connections: The connections between the steel members are also important for the strength and stability of the building. The connections should be designed to be strong and secure, and should be able to resist the forces that the building will be subjected to. 3. Materials: The materials used in the construction of the steel structure building should be of high quality and should be able to withstand the loads that the building will be subjected to. 4. Foundation: The foundation of the building should be designed to be strong and stable, and should be able to support the weight of the building. 5. Maintenance: Regular maintenance of the steel structure building is important to ensure its strength and stability. This includes inspecting the building for any signs of corrosion or damage, and making any necessary repairs.
5.How does the weight of a steel structure building affect site preparation and construction?
We pay attention to employee development and benefits, and provide a good working environment in order to improve the efficiency of employees and improve the quality management of prefab light steel structure warehouse products. The weight of a steel structure building affects site preparation and construction in several ways. First, the weight of the steel structure must be taken into account when designing the foundation and other structural elements. The foundation must be designed to support the weight of the steel structure, and the soil must be able to bear the load. Additionally, the weight of the steel structure must be taken into account when designing the crane and other lifting equipment used to move the steel structure into place. Finally, the weight of the steel structure must be taken into account when designing the temporary bracing and other support systems used during construction.

6.Whats the quality assurance you provided and how do you control quality ?
Established a procedure to check products at all stages of the manufacturing process - raw materials, in process materials,validated or tested materials, finished goods, etc.
7.What are the advantages of prefabricated prefab light steel structure warehouse?
We continue to invest in research and development and continue to launch innovative products. 1. Cost-Effective: Prefabricated steel structures are cost-effective and can be built quickly, saving time and money. 2. Durability: Steel is a strong and durable material that can withstand harsh weather conditions and is resistant to fire, termites, and other pests. 3. Flexibility: Prefabricated steel structures can be easily modified and adapted to fit any design or purpose. 4. Eco-Friendly: Steel is a recyclable material, making it an environmentally friendly choice for construction. 5. Low Maintenance: Steel structures require minimal maintenance and are easy to clean and repair. 6. Versatility: Prefabricated steel structures can be used for a variety of applications, from residential to commercial and industrial.
8.Are there any limitations on the design possibilities for prefab light steel structure warehouse?
We pay attention to user experience and product quality, and provide the best product quality and lowest production cost for cooperative customers. Yes, there are several limitations on the design possibilities for steel structure buildings. These include the availability of steel, the cost of steel, the weight of the steel, the strength of the steel, the size of the steel, the shape of the steel, the welding techniques used, and the fire resistance of the steel. Additionally, local building codes and regulations may also limit the design possibilities for steel structure buildings.
9.How do prefab light steel structure warehouse compare in terms of sustainability and green building standards?
We have advanced production equipment and technology to meet the needs of customers, and can provide customers with high quality, low priced prefab light steel structure warehouse products. Steel structure buildings are highly sustainable and green building standards compliant. Steel is a highly recyclable material, and steel structure buildings can be designed to be energy efficient and to reduce the amount of energy used in their construction. Steel structure buildings are also often designed to be flexible and adaptable, allowing them to be easily modified or expanded as needed. Additionally, steel structure buildings are often designed to be resistant to natural disasters, such as earthquakes and hurricanes, making them a safe and reliable choice for green building standards.
10.How do the construction time and labor costs for prefab light steel structure warehouse compare to traditional building methods?
Our prefab light steel structure warehouse products undergo strict quality control to ensure customer satisfaction. Steel structure buildings typically require less time and labor costs than traditional building methods. Steel structures are typically pre-engineered and pre-fabricated, meaning that much of the work is done off-site in a factory setting. This reduces the amount of time and labor needed on-site, as well as the amount of waste generated. Additionally, steel structures are often easier to assemble than traditional building methods, which can further reduce labor costs.

11.What is Steel Structure and How Does it Differ from Traditional Construction?
We should perform well in market competition, and the prices of prefab light steel structure warehouse products have a great competitive advantage. Steel structure is a type of construction that uses steel as the primary structural element. It is typically used for large buildings and bridges, and is becoming increasingly popular for residential and commercial construction. Steel structure differs from traditional construction in that it uses steel components instead of wood, concrete, or other materials. Steel structure is lighter, stronger, and more durable than traditional construction, and is also more cost-effective. Steel structure also requires less maintenance and is more resistant to fire, wind, and other natural disasters.
You need a product
Related Searches
You May Like
- Nearest port for product export
- Qingdao, Shanghai, Guangdong
- Delivery clauses under the trade mode
- FOB, CFR, CIF
- Acceptable payment methods
- T/T, L/C, Westem Union






