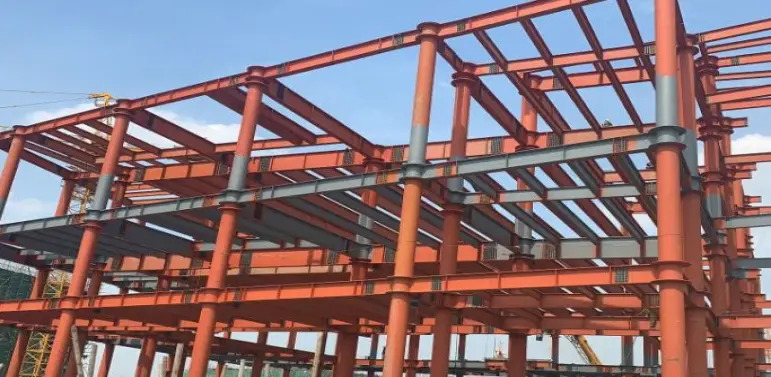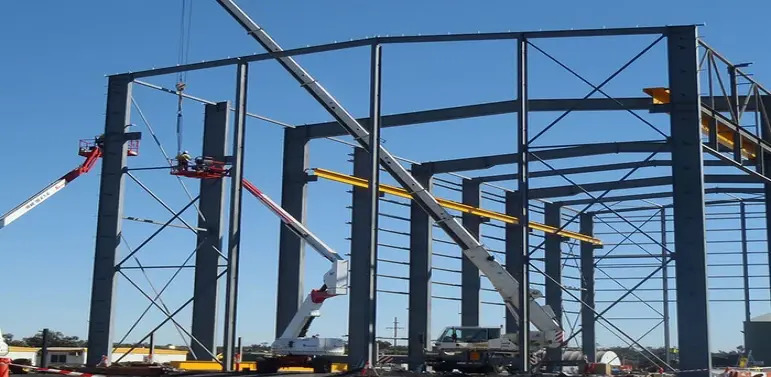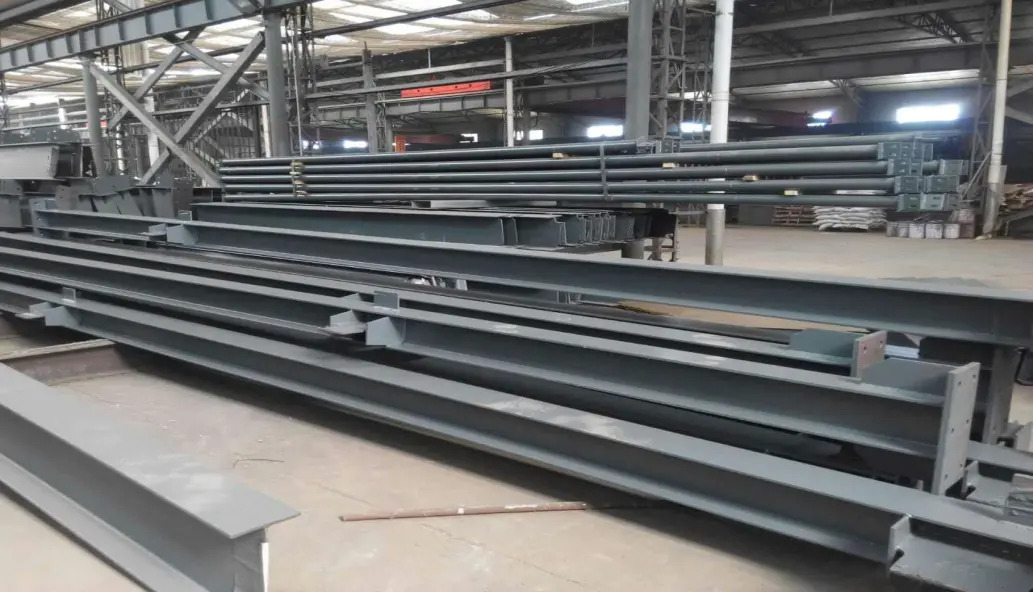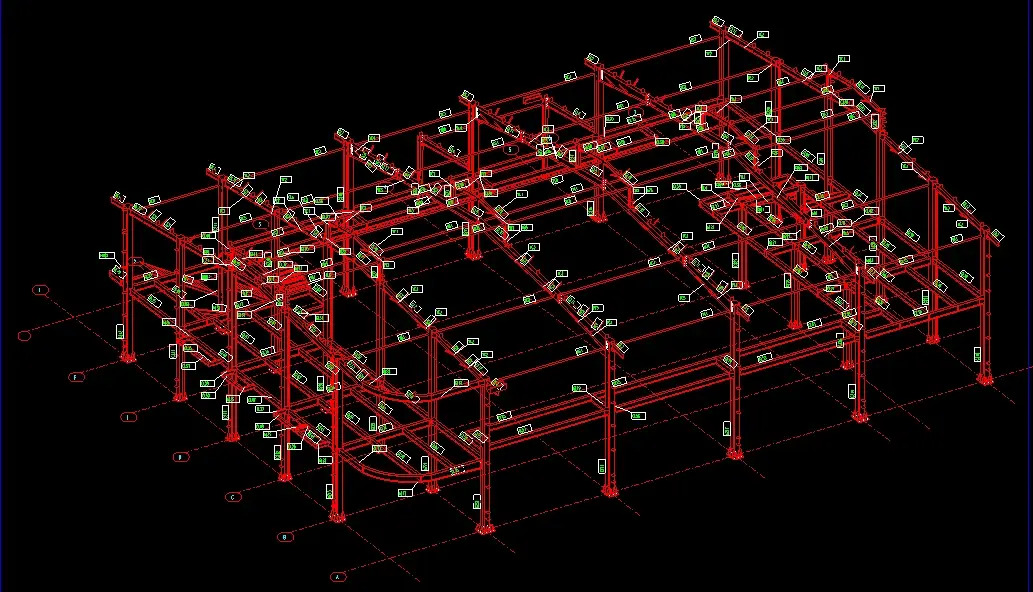prefabricated workshop house
group nameSteel Structure Buildings
-
Min Order500 square meter
brand nameZYM steel structure building Manufacturer
modelZYM1
payment methodL/C, D/A, Western Union, T/T
-
update timeThu, 28 Dec 2023 01:02:31 GMT
Paramtents
Name Indonesia steel structure warehouse workshop
Key word Indonesia steel structure workshop with office
Design 3D max,CAD for steel structure frame
Material Q235,Q345B,SS400 steel structure
Foof Galvanized color sheet or sandwich panel
Wall Galvanized sheet for steel structure workshop
Place of project Indonesia steel structure workshop and warehouse
Delivery time 30 days after steel structure drawing confirmation
Package Steel structure frame pallet for 40HQ container
Application workshop,warehouse,office,commercial bulding,shop
Packging & Delivery
Min Order500 square meter
Briefing
Detailed
ZhengYuanming Construction Engineering Co., Ltd.specializing in the manufacture, supply and construction of (PEB) pre-engineered steel buildings and pre-fabricated steel buildings. such as:china steel building for car showroom and workshop,build steel structure building,high quality steel structure workshop and warehouse,large span real estate steel frame workshop,fabricated steel structure,steel structure warehouse,warehouse prices etc ZhengYuanming pre-engineered buildings are custom-designed to meet exact requirements by using steel structures, plate welded H/I beams, roofing/cladding steel profiled sheets, Z and C sections/channels, single skin and insulated sandwich panels and other building accessories.our products have entered into many foreign countries like the Marshall IslandsZYM has three modern base centers, one center is responsible for design and R&D, one center handles production ,one center is for the sales and service.The group maintains production facilities for high-quality prefabricated steel,steel structure with an annual output of 50,000-60,000 tons of steel structure.
| Product name |
prefabricated workshop house |
|---|---|
| Brand Name |
ZYM |
| Material |
studs,Low alloy steel plate etc |
| Brand |
ZYM prefabricated workshop house Manufacturer |
| Keyword |
single floor Steel Structure Warehouse,steel structure building design,prefab steel structures workshop,steel construction processing workshop |
| Material |
Q235,Q345B,SS400 steel structure |
| Delivery time |
30 days after steel structure drawing confirmation |
| Certificate |
PHI,TUV,BV,CE etc. |
| Package |
Steel structure frame pallet for 40HQ container |
| OEM&ODM |
YES |
| Application |
two story steel structure warehouse,EPS sandwich panel steel structure warehouse,steel structure warehouse double storey,Metal Sheet Steel Structure Warehouse,light steel structure warehouse supplier |
| FOB port |
Qingdao Guangdong Shanghai |
| Terms of Payment |
L/C, D/A, Western Union, T/T |
| FOB port |
Qingdao Guangdong Shanghai |
| Processing Service |
Bending, Welding, Cutting, Punching, Pre-assembling, Painting |
| Project Solution Capability |
graphic design, 3D model design, total solution for projects |
| Main Materials |
light steel construction |
| Color |
Request, colorful |
| Design Style |
Modern |
| Characteristics |
Safe foundation, anti-seismic and windproof |
| Sales country |
Rwanda,Cook Islands,Madagascar,Bhutan |
Prefabricated workshop

specially used for steel structure factory, color steel plate V840 and 950 color steel plate for warehouse

ZYM provide the integrated solutions for our clients . After the steel structure design , we arrange the steel china steel building for car showroom and workshop,build steel structure building,high quality steel structure workshop and warehouse,large span real estate steel frame workshop,fabricated steel structure,steel structure warehouse,warehouse prices . In the process , we provide the best quality steel structure and the quality is approved prefabricated workshop house services FAQs GuideAre you looking for a quick review guide about prefabricated workshop houseservices?An ultimate FAQ buying guide is available to help you.This guide contains all the information about all the important facts, figures, and various processes regarding prefabricated workshop house services.Let’s continue!
2.How do prefabricated workshop house compare in terms of sustainability and green building standards?
3.Can prefabricated workshop house withstand extreme weather conditions?
4.Are there different types of steel used in the construction of prefabricated workshop house?
5.What type of steel is used in the construction of prefabricated workshop house?
6.prefabricated workshop house What is the average lifespan of a steel structure building?
7.What type of maintenance is required for prefabricated workshop house?
8.What is the process for constructing a steel structure building?
9.What are the advantages of prefabricated prefabricated workshop house?
1.Are there any limitations on the design possibilities for prefabricated workshop house?
We pay attention to user experience and product quality, and provide the best product quality and lowest production cost for cooperative customers. Yes, there are several limitations on the design possibilities for steel structure buildings. These include the availability of steel, the cost of steel, the weight of the steel, the strength of the steel, the size of the steel, the shape of the steel, the welding techniques used, and the fire resistance of the steel. Additionally, local building codes and regulations may also limit the design possibilities for steel structure buildings.
2.How do prefabricated workshop house compare in terms of sustainability and green building standards?
We have advanced production equipment and technology to meet the needs of customers, and can provide customers with high quality, low priced prefabricated workshop house products. Steel structure buildings are highly sustainable and green building standards compliant. Steel is a highly recyclable material, and steel structure buildings can be designed to be energy efficient and to reduce the amount of energy used in their construction. Steel structure buildings are also often designed to be flexible and adaptable, allowing them to be easily modified or expanded as needed. Additionally, steel structure buildings are often designed to be resistant to natural disasters, such as earthquakes and hurricanes, making them a safe and reliable choice for green building standards.
3.Can prefabricated workshop house withstand extreme weather conditions?
We have flexible production capacity. Whether you are large orders or small orders, you can produce and release goods in a timely manner to meet customer needs. Yes, steel structure buildings are designed to withstand extreme weather conditions. Steel is a strong and durable material that is resistant to wind, rain, snow, and other elements. Steel buildings are also designed to be energy efficient, helping to reduce energy costs in extreme weather conditions.
4.Are there different types of steel used in the construction of prefabricated workshop house?
We focus on our customers' needs and strive to meet their expectations, so we take this very seriously. Yes, there are different types of steel used in the construction of steel structure buildings. Common types of steel used include mild steel, high-strength steel, stainless steel, and galvanized steel. Each type of steel has its own unique properties and benefits, so it is important to choose the right type of steel for the specific application.

5.What type of steel is used in the construction of prefabricated workshop house?
We adhere to the principle of integrity and transparency, and establish long -term relationships with partners, and we attach great importance to this detail. The most common type of steel used in the construction of steel structure buildings is mild steel, also known as low carbon steel. Other types of steel that may be used include high-strength steel, stainless steel, and weathering steel.
6.prefabricated workshop house What is the average lifespan of a steel structure building?
We have established long-term and stable partnerships with our suppliers, so we have great advantages in price and cost and quality assurance. The average lifespan of a steel structure building is between 50 and 100 years, depending on the quality of the materials used and the maintenance of the building.
7.What type of maintenance is required for prefabricated workshop house?
We enjoy high authority and influence in the industry and continue to innovate products and service models. Steel structure buildings require regular maintenance to ensure they remain structurally sound and safe. This includes inspecting the building for signs of corrosion, checking for loose or damaged fasteners, inspecting the roof and walls for signs of wear, and inspecting the foundation for signs of settlement or cracking. Additionally, it is important to regularly inspect the building for signs of pests or other infestations, and to check for any signs of water damage.
8.What is the process for constructing a steel structure building?
We focus on innovation and continuous improvement to maintain a competitive advantage. 1. Design: The first step in constructing a steel structure building is to design the building. This includes determining the size, shape, and layout of the building, as well as the type of steel to be used. 2. Fabrication: Once the design is complete, the steel components must be fabricated. This includes cutting, bending, and welding the steel into the desired shapes and sizes. 3. Erection: Once the steel components are fabricated, they must be erected on the building site. This includes assembling the steel components and connecting them to the foundation. 4. Finishing: The final step in constructing a steel structure building is to finish the building. This includes adding insulation, drywall, and other finishing touches.

9.What are the advantages of prefabricated prefabricated workshop house?
We continue to invest in research and development and continue to launch innovative products. 1. Cost-Effective: Prefabricated steel structures are cost-effective and can be built quickly, saving time and money. 2. Durability: Steel is a strong and durable material that can withstand harsh weather conditions and is resistant to fire, termites, and other pests. 3. Flexibility: Prefabricated steel structures can be easily modified and adapted to fit any design or purpose. 4. Eco-Friendly: Steel is a recyclable material, making it an environmentally friendly choice for construction. 5. Low Maintenance: Steel structures require minimal maintenance and are easy to clean and repair. 6. Versatility: Prefabricated steel structures can be used for a variety of applications, from residential to commercial and industrial.
You need a product
Related Searches
You May Like
- Nearest port for product export
- Qingdao, Shanghai, Guangdong
- Delivery clauses under the trade mode
- FOB, CFR, CIF
- Acceptable payment methods
- T/T, L/C, Westem Union






