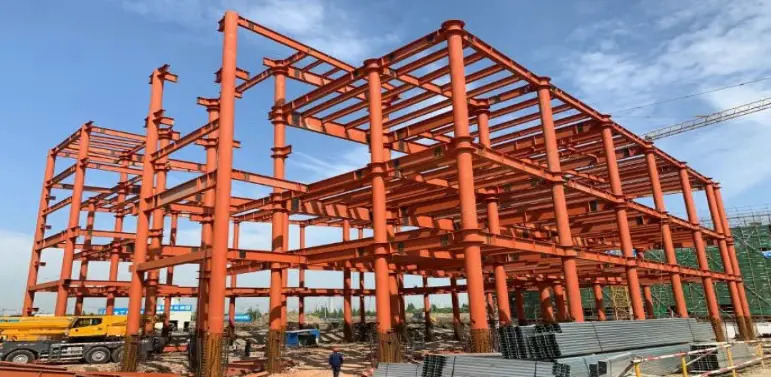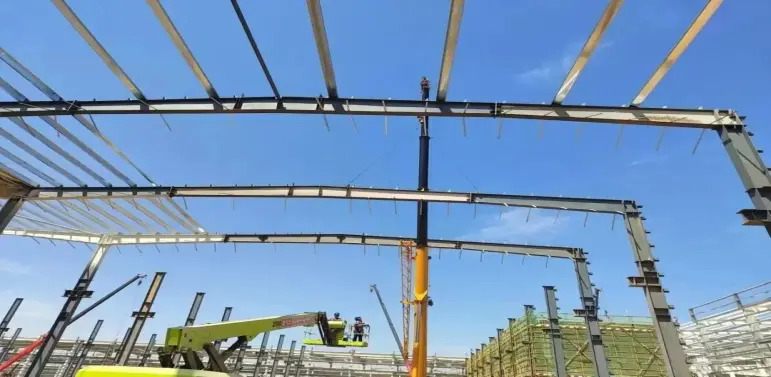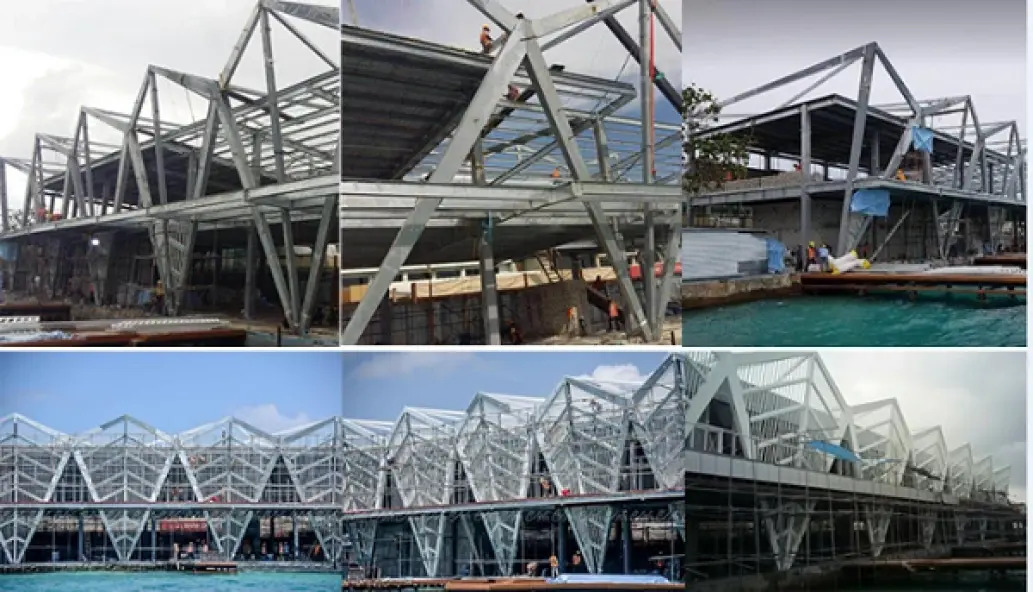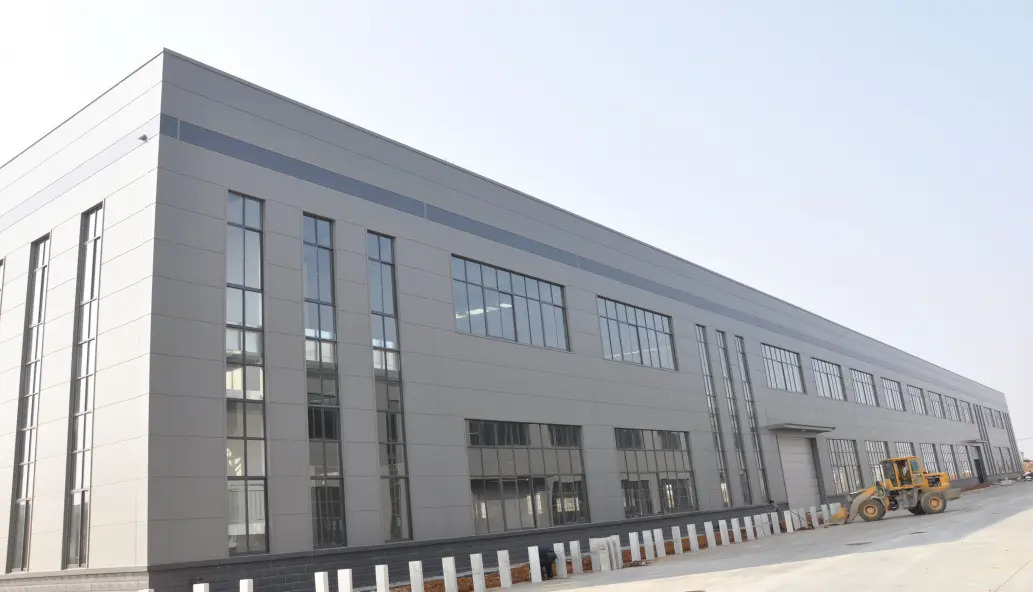PrefabricatedSteel Structure Workshop
group nameSteel Structure Buildings
-
Min Order500 square meter
brand nameZYM steel structure building Manufacturer
modelZYM1
payment methodL/C, D/A, Western Union, T/T
-
update timeThu, 28 Dec 2023 01:04:26 GMT
Paramtents
Name Indonesia steel structure warehouse workshop
Key word Indonesia steel structure workshop with office
Design 3D max,CAD for steel structure frame
Material Q235,Q345B,SS400 steel structure
Foof Galvanized color sheet or sandwich panel
Wall Galvanized sheet for steel structure workshop
Place of project Indonesia steel structure workshop and warehouse
Delivery time 30 days after steel structure drawing confirmation
Package Steel structure frame pallet for 40HQ container
Application workshop,warehouse,office,commercial bulding,shop
Packging & Delivery
Min Order500 square meter
Briefing
Detailed
ZhengYuanming Construction Engineering Co., Ltd. now is one the prestigious company specializing in Steel Structure | galvanized steel workshop,2 story steel buildings,multi story steel structure warehouse,steel fabrication metal workshop storage,a building made with steel structure,space frame steel structure warehouse,Prefabricated Structure Steel Workshop,prefab high-strength steel structure warehouse.All of our products comply with international quality standards and clients come from a variety of different markets throughout the world.such as Senegal etc
| Product name |
PrefabricatedSteel Structure Workshop |
|---|---|
| Brand Name |
ZYM |
| Material |
Low alloy steel plate,steel beam,steel plate etc |
| Brand |
ZYM PrefabricatedSteel Structure Workshop Manufacturer |
| Keyword |
steel structure brick workshop,prefab steel structure warehouse,steel structure warehouse sheds,prefab fabricator steel structure warehouse |
| Material |
Q235,Q345B,SS400 steel structure |
| Delivery time |
30 days after steel structure drawing confirmation |
| Certificate |
PHI,TUV,BV,CE etc. |
| Package |
Steel structure frame pallet for 40HQ container |
| OEM&ODM |
YES |
| Application |
prefabricated Steel Structure Warehouses,single story steel structure warehouse,steel structure homes,steel frame building house |
| FOB port |
Qingdao Guangdong Shanghai |
| Terms of Payment |
L/C, D/A, Western Union, T/T |
| FOB port |
Qingdao Guangdong Shanghai |
| Processing Service |
Bending, Welding, Cutting, Punching, Pre-assembling, Painting |
| Project Solution Capability |
graphic design, 3D model design, total solution for projects |
| Main Materials |
light steel construction |
| Color |
Request, colorful |
| Design Style |
Modern |
| Characteristics |
Safe foundation, anti-seismic and windproof |
| Sales country |
Belize,Congo, Democratic Republic of the,Anguilla,Wake Island,Pakistan,Colombia,Europa Island |
Structural form: Three story steel structure frame engineering

High quality carbon structural steel and alloy structural steel

High quality made in China PrefabricatedSteel Structure WorkshopBecause The steel structure system has the advantages of light weight, factory manufacturing, quick installation, short construction period, good seismic performance, fast investment recovery and less environmental pollution. Compared with reinforced concrete structures, it is more "high, large and light". PrefabricatedSteel Structure Workshop services FAQs GuideAre you looking for a quick review guide about PrefabricatedSteel Structure Workshopservices?An ultimate FAQ buying guide is available to help you.This guide contains all the information about all the important facts, figures, and various processes regarding PrefabricatedSteel Structure Workshop services.Let’s continue!
2.Whats the quality assurance you provided and how do you control quality ?
3.What design options are available for the exterior aesthetics of a PrefabricatedSteel Structure Workshop?
4.How does the construction time of a steel structure building compare to traditional methods?
5.What are the fire safety standards for PrefabricatedSteel Structure Workshop?
6.How do the construction time and labor costs for PrefabricatedSteel Structure Workshop compare to traditional building methods?
7.How does the weight of a steel structure building affect site preparation and construction?
8.PrefabricatedSteel Structure Workshop What factors contribute to the strength and stability of a steel structure building?
1.What are the most common applications for PrefabricatedSteel Structure Workshop?
We have a good reputation and image in the industry. The quality and price advantage of PrefabricatedSteel Structure Workshop products is an important factor in our hard overseas market. 1. Warehouses 2. Industrial Buildings 3. Agricultural Buildings 4. Retail Stores 5. Offices 6. Aircraft Hangars 7. Churches 8. Garages 9. Sports Facilities 10. Carports
2.Whats the quality assurance you provided and how do you control quality ?
Established a procedure to check products at all stages of the manufacturing process - raw materials, in process materials,validated or tested materials, finished goods, etc.
3.What design options are available for the exterior aesthetics of a PrefabricatedSteel Structure Workshop?
We should have a stable supply chain and logistics capabilities, and provide customers with high -quality, low -priced PrefabricatedSteel Structure Workshop products. 1. Paint: Steel structures can be painted in a variety of colors to match the surrounding environment. 2. Siding: Steel structures can be clad in a variety of siding materials such as brick, stone, stucco, wood, or metal. 3. Windows and Doors: Steel structures can be fitted with a variety of windows and doors to match the desired aesthetic. 4. Roofing: Steel structures can be fitted with a variety of roofing materials such as metal, shingles, or tiles. 5. Lighting: Steel structures can be fitted with a variety of lighting fixtures to enhance the exterior aesthetic. 6. Awnings: Steel structures can be fitted with awnings to provide shade and protection from the elements.
4.How does the construction time of a steel structure building compare to traditional methods?
We adhere to the principle of quality first and have a complete production quality management system and quality inspection process. Steel structure buildings typically take less time to construct than traditional methods. Steel structures can be erected in a fraction of the time it takes to build a traditional building, often in as little as half the time. Steel structures are also more cost-effective, as they require fewer materials and labor to construct. Additionally, steel structures are more durable and require less maintenance over time.

5.What are the fire safety standards for PrefabricatedSteel Structure Workshop?
Our PrefabricatedSteel Structure Workshop products have competitive and differentiated advantages, and actively promote digital transformation and innovation. 1. Steel structures must be designed and constructed in accordance with the applicable building codes and standards. 2. Fire-resistant materials must be used in the construction of steel structures. 3. Fire-resistant coatings must be applied to steel structures to protect them from fire. 4. Fire-resistant insulation must be installed in steel structures to reduce the spread of fire. 5. Fire-resistant doors and windows must be installed in steel structures to prevent the spread of fire. 6. Fire-resistant sprinkler systems must be installed in steel structures to control the spread of fire. 7. Fire-resistant smoke detectors must be installed in steel structures to detect the presence of smoke. 8. Fire-resistant fire extinguishers must be installed in steel structures to extinguish fires.
6.How do the construction time and labor costs for PrefabricatedSteel Structure Workshop compare to traditional building methods?
Our PrefabricatedSteel Structure Workshop products undergo strict quality control to ensure customer satisfaction. Steel structure buildings typically require less time and labor costs than traditional building methods. Steel structures are typically pre-engineered and pre-fabricated, meaning that much of the work is done off-site in a factory setting. This reduces the amount of time and labor needed on-site, as well as the amount of waste generated. Additionally, steel structures are often easier to assemble than traditional building methods, which can further reduce labor costs.
7.How does the weight of a steel structure building affect site preparation and construction?
We pay attention to employee development and benefits, and provide a good working environment in order to improve the efficiency of employees and improve the quality management of PrefabricatedSteel Structure Workshop products. The weight of a steel structure building affects site preparation and construction in several ways. First, the weight of the steel structure must be taken into account when designing the foundation and other structural elements. The foundation must be designed to support the weight of the steel structure, and the soil must be able to bear the load. Additionally, the weight of the steel structure must be taken into account when designing the crane and other lifting equipment used to move the steel structure into place. Finally, the weight of the steel structure must be taken into account when designing the temporary bracing and other support systems used during construction.
8.PrefabricatedSteel Structure Workshop What factors contribute to the strength and stability of a steel structure building?
We have broad development space in domestic and foreign markets. PrefabricatedSteel Structure Workshop have great advantages in terms of price, quality, and delivery date. 1. Design: The design of a steel structure building is critical to its strength and stability. The design should take into account the loads that the building will be subjected to, such as wind, snow, and seismic forces. 2. Connections: The connections between the steel members are also important for the strength and stability of the building. The connections should be designed to be strong and secure, and should be able to resist the forces that the building will be subjected to. 3. Materials: The materials used in the construction of the steel structure building should be of high quality and should be able to withstand the loads that the building will be subjected to. 4. Foundation: The foundation of the building should be designed to be strong and stable, and should be able to support the weight of the building. 5. Maintenance: Regular maintenance of the steel structure building is important to ensure its strength and stability. This includes inspecting the building for any signs of corrosion or damage, and making any necessary repairs.

You need a product
Related Searches
You May Like
- Nearest port for product export
- Qingdao, Shanghai, Guangdong
- Delivery clauses under the trade mode
- FOB, CFR, CIF
- Acceptable payment methods
- T/T, L/C, Westem Union






